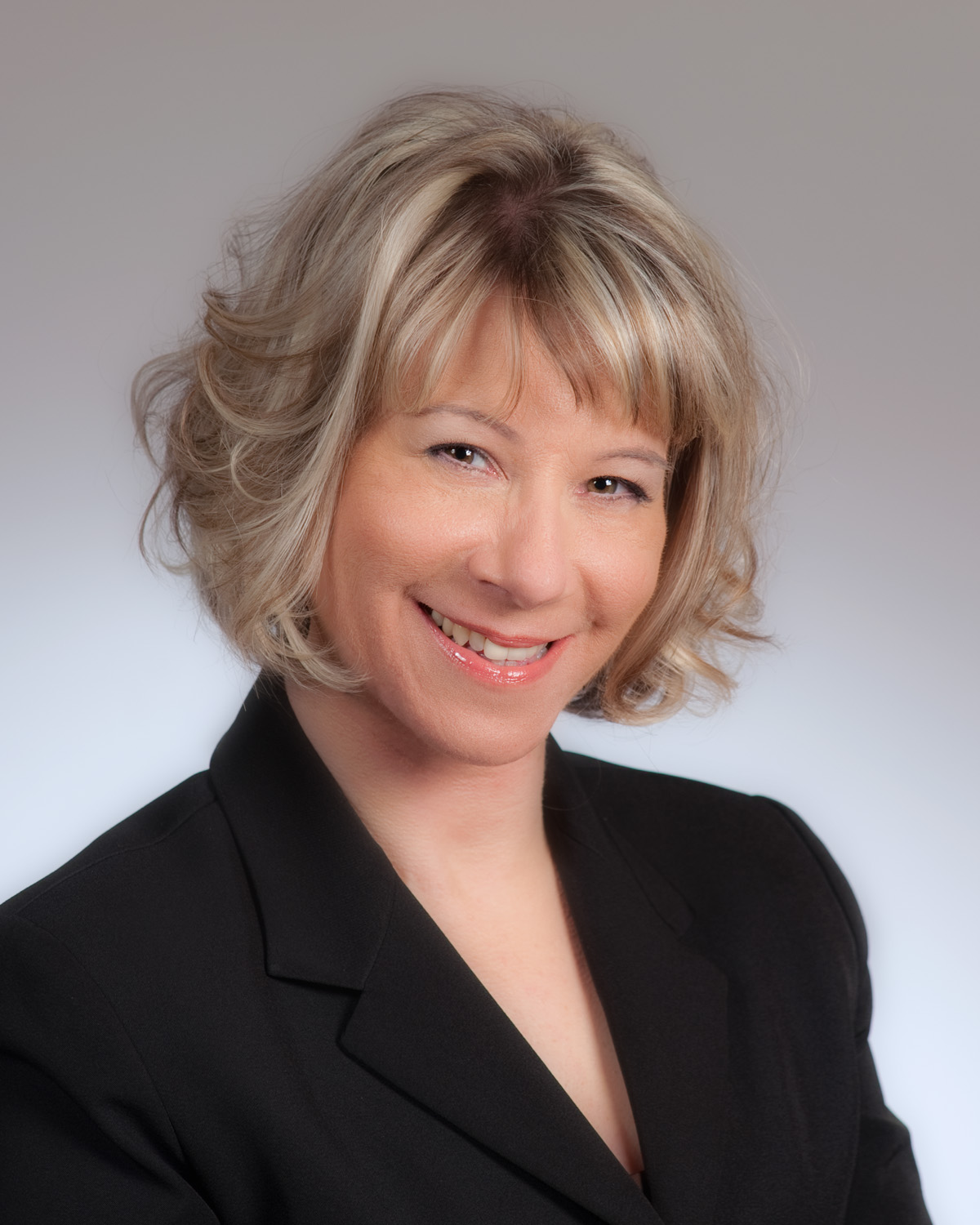My Listings
6025 171A Street
Cloverdale BC
Surrey
V3S 5R5
$436,900
Residential Detached
beds: 6
baths: 2.0
2,184 sq. ft.
built: 1981
- Status:
- Sold
- Prop. Type:
- Residential Detached
- MLS® Num:
- F2702221
- Sold Date:
- Mar 28, 2007
- Bedrooms:
- 6
- Bathrooms:
- 2
- Year Built:
- 1981
Beautifully updated 6 bdrm home including registered 3 bdrm suite!! New hardwood , laminate, high quality floors, professionally repainted earth tones, floor to ceiling river rock fireplace, new bathrooms, huge open kitchen, spacious great room plan layout. Bright 3 bedroom registered suite with private laundry, clean as a whistle!! Totally private West facing backyard with 2 separate driveways, gorgeous French doors with built-in blinds, roof approx. 8 years old, top quality May tag & large appliances, hot water tank 4 yrs old, new carpets in suite, private entrance, walk to new Kwantlen University, elementary & high schools, bus stop, parks, shopping. Hurry!!
- Price:
- $436,900
- Dwelling Type:
- House/Single Family
- Property Type:
- Residential Detached
- Home Style:
- Split Entry, 2 Storey
- Bedrooms:
- 6
- Bathrooms:
- 2.0
- Year Built:
- 1981
- Floor Area:
- 2,184 sq. ft.203 m2
- Lot Size:
- 7,230.971 sq. ft.672 m2
- MLS® Num:
- F2702221
- Status:
- Sold
- Floor
- Type
- Size
- Other
- Main F.
- Living Room
- 15'4.57 m × 13'3.96 m
- -
- Main F.
- Dining
- 10'3.05 m × 9'2.74 m
- -
- Main F.
- Kitchen
- 15'4.57 m × 10'3.05 m
- -
- Main F.
- Master Bedroom
- 13'3.96 m × 11'3.35 m
- -
- Main F.
- Bedroom
- 10'3.05 m × 9'2.74 m
- -
- Main F.
- Bedroom
- 10'3.05 m × 9'2.74 m
- -
- Below
- Living Room
- 20'6.10 m × 11'3.35 m
- -
- Below
- Kitchen
- 10'3.05 m × 10'3.05 m
- -
- Below
- Master Bedroom
- 10'3.05 m × 9'2.74 m
- -
- Below
- Bedroom
- 9'2.74 m × 7'2.13 m
- -
- Below
- Bedroom
- 13'3.96 m × 13'3.96 m
- -
- Floor
- Ensuite
- Pieces
- Other
- Main F.
- Yes
- 4
- Below
- No
- 4
Larger map options:
Listed by Homelife Benchmark Rlty. (Lan)
Data was last updated January 13, 2025 at 10:10 PM (UTC)
- CHERYL PIKE
- HOMELIFE BENCHMARK RLTY.
- 1 (604) 8166589
- Contact by Email
The data relating to real estate on this website comes in part from the MLS® Reciprocity program of either the Greater Vancouver REALTORS® (GVR), the Fraser Valley Real Estate Board (FVREB) or the Chilliwack and District Real Estate Board (CADREB). Real estate listings held by participating real estate firms are marked with the MLS® logo and detailed information about the listing includes the name of the listing agent. This representation is based in whole or part on data generated by either the GVR, the FVREB or the CADREB which assumes no responsibility for its accuracy. The materials contained on this page may not be reproduced without the express written consent of either the GVR, the FVREB or the CADREB.
 Cheryl Pike
Cheryl Pike

